DNA | 云頂之間的無風(fēng)格主義
▼本案為位于杭州奧體核心區(qū)的超高層住宅,受屋主委托為原本的精裝房進(jìn)行軟裝陳設(shè),并對(duì)室內(nèi)空間適當(dāng)改造以保持風(fēng)格一致性。在軟裝設(shè)計(jì)過程中,我們首次選用了來自巴西的頂尖家具品牌——ETEL,同時(shí)也受到巴西現(xiàn)代主義設(shè)計(jì)的影響,將濃烈的自然氣息引入室內(nèi),打破都市高樓中的沉悶色彩。
This project is a super high-rise residential building located in the core area of Hangzhou Olympic Center. Commissioned by the owner to provide soft furnishings for the original fine decorated residential, and appropriately transform the interior space to maintain style consistency. In the process of soft decoration design, our first selection is ETEL which is the top furniture brand from Brazil. As well as influenced by Brazilian modernist design, introducing a strong natural atmosphere into the interior and breaking the dull colors in urban high-rise buildings.
▼超高層住宅自帶絕佳的視野和空間感,空間構(gòu)造并不是我們想要表達(dá)的主體,所以我們強(qiáng)調(diào)簡(jiǎn)化形式,以開放式的家具布局和紋理豐富的軟裝內(nèi)飾做搭配,融合了中古家具和現(xiàn)代家具,讓空間色調(diào)、風(fēng)格協(xié)調(diào)統(tǒng)一,感官上典雅低調(diào)、舒適自然。
Super high-rise residential come with excellent vision and sense of space. But the spatial structure is not the subject we want to express, so we emphasize simplified forms, the furniture layout with rich texture soft furnishings are used as a match, and the antique furniture and modern furniture are combined to make the space tone and style coordinated and elegant, low-key, comfortable and natural.
▼寬敞的客廳是一個(gè)社交空間,清晰的線條、整潔的體量和帶有古典主義色彩的秩序。大體量的地毯區(qū)分了客餐區(qū)域,進(jìn)而也增強(qiáng)了客廳空間的溫度和舒適感。
Spacious living room is a social area. The clear lines and the neat volumes and the sense of order with a touch of classicism. The large size of the carpet distinguishes the dining area, thereby enhances warmth and comfort of the living room.
▼Augustin Sofa來自法國(guó)品牌Liaigre,秉承著“無風(fēng)格化”的設(shè)計(jì)理念,可以搭配不同時(shí)代和設(shè)計(jì)背景的家具。旁邊一對(duì)藍(lán)楹花木搭配米色顆粒面料的Cubo單人沙發(fā),來自設(shè)計(jì)師Jorge Zalszupin 1970年代的設(shè)計(jì),目前由巴西品牌ETEL在產(chǎn)。Cubo Sofa的美學(xué)展現(xiàn)在靠背和座椅像精心雕刻而成的立方體,精湛的縫合工藝,獨(dú)一無二的木紋。The Augustin Sofa is from Liaigre, Frence. Adhering to the "unstylized" design concept, it can be matched with furniture from different eras and design backgrounds. Next to is a pair of Cubo single sofas made of jacaranda wood and beige grain fabric. They were designed by Jorge Zalszupin in the 1970s and are currently produced by ETEL, Brazilian. Cubo’s aesthetics are reflected in the backrest and seat, with exquisite stitching and unique wood grain, resembling a carefully carved cube.
▼落地?zé)魜碜晕靼嘌榔放芐anta&Cole FAD系列,F(xiàn)AD燈的精巧在于設(shè)計(jì)師Miguel Milá運(yùn)用柔和的亞麻燈罩、木質(zhì)燈桿,通過簡(jiǎn)單的設(shè)計(jì)來喚起人們的情感共鳴。The sophistication of FAD lies in the use of soft linen lampshades and wooden lamp poles by designer Miguel Milá to evoke people's emotional resonance through simple design.
▼Daybed來自丹麥品牌Nor11,磨砂皮和不銹鋼也讓空間材質(zhì)更加豐富。茶幾選自NORHOR的OBJECTUM系列,柚木角柜是來自1960s北歐中古家具。Daybed is from Nor11,Denmark. Nubuck leather and stainless steel also enrich the space materials. The coffee table OBJECTUM is from NORHOR and the teak corner cabinet is from 1960s Nordic antique furniture.
▼矮柜來自Vincent Van Duysen為B&B Italia設(shè)計(jì)的Surface系列。用來作為進(jìn)入客廳的視覺落點(diǎn)。
The low cabinet is used as a visual landing point into the living room. From SURFACE series, B&B Italia, designed by Vincent Van Duysen.
▼縱橫交錯(cuò)的尤加利木紋護(hù)墻在餐廳中延續(xù)運(yùn)用,包容了兩個(gè)通往臥室的隱形門,保持視覺上的一致性。吊燈來自Pallucco的Alexandra系列,纖薄的玻璃纖維板互相交替,足有1.8米長(zhǎng),卻依然輕盈靈動(dòng)。
The criss-crossing eucalyptus wood grain continues the parapet used in the dining room and contains two invisible doors leading to the bedroom to maintain visual consistency. The chandelier is from brand Pallucco's Alexandra. It consists of alternating thin fiberglass panels and it is still light and agile despite its width of 1.8 meters.
▼橢圓形黑色大理石餐桌來自Agapecasa Eros系列,沒有一顆輔助釘子的嚴(yán)謹(jǐn)?shù)膸缀谓Y(jié)構(gòu)承托,宛如雕塑一般的桌子展示了設(shè)計(jì)師Angelo Mangiarott對(duì)風(fēng)格、形式和結(jié)構(gòu)的獨(dú)特處理方法。餐椅來自意大利品牌Tacchini 的Pigreco系列,由意大利知名建筑師Tobia Scarpa設(shè)計(jì) 。
The oval black marble dining table Eros from Agapecasa, it supported by a geometric structure without any auxiliary accessories. The sculpture-like table demonstrates designer Angelo Mangiarott's unique approach to style, form and structure. The dining chair is from Pigreco series of Tacchini Italia, designed by famous Italian architect Tobia Scarpa.
▼吧臺(tái)吊燈來自法國(guó)百年燈具品牌Rispal的N°11.100 Torche CM。
The bar chandelier, N°11.100 Torche CM from Frence‘s Rispal, a Century-old brand.
▼由玄關(guān)進(jìn)入書房空間,木材和石材組合碰撞的鏤空書架作為進(jìn)入書房的隔斷。我們將空間包裹在圖書書架中。在這里,能帶來更舒適寬松的閱讀體驗(yàn),能在繁忙喧囂中尋找生活樂趣,又能在獨(dú)處中盡享安寧。
Entering the study space, the hollow bookshelf, which is a combination of wood and stone, serves as a partition into the study. Wrapping the space in bookshelves can bring a more comfortable and relaxed reading experience, allowing the owner to find the joy of life amidst the hustle and bustle, while also enjoying peace in solitude.
▼兩組Mogg的Metrica書架,靈感來源于樂譜,用來放置書籍或者裝飾,都能呈現(xiàn)不同的感受。1960年代的中古黑黃檀木書桌,前后都能用作功能使用。藍(lán)色錐形椅為Verner Panton的Cone Chair。
Two sets of Mogg's Metrica bookshelves are inspired by musical scores. They can be used to place books or decorate, and can present different feelings. The antique rosewood desk from the 1960s, can be used functionally both front and back. The blue cone-shaped chair is Verner Panton’s Cone Chair.
▼休閑椅采用了Phantomhands 無扶手版本。The lounge chair is available in the armless version of Phantomhands.
▼主臥空間我們拆除了原有的背景墻,將特殊處理的木皮刻畫出墻布般細(xì)膩的肌理。雙人床是Poliform的Yume,加長(zhǎng)的床靠是圍繞著的溫暖親密感。
The original background wall of the master bedroom was removed, and the specially treated wood veneer was carved into a delicate texture like wall cloth. The double bed is Poliform's Yume, and the extended bed back creates a sense of warmth and intimacy that surrounds it.
▼紅色飾面的Onda床頭柜同樣來自Poliform。The Onda bedside table in red finish is from Poliform.
——————————————————————————————————————————
項(xiàng)目地點(diǎn) | 中國(guó)杭州
項(xiàng)目面積 | 320㎡
設(shè)計(jì)時(shí)間 | 2022.10
設(shè)計(jì)團(tuán)隊(duì) | 洪婉婷、夏偉、陳璐
攝影團(tuán)隊(duì) | 阿永
Project location | Hangzhou, China
Project area | 320㎡
Design period | 2022.10
Design team | Hong Wanting、Wei Xia、Chen Lu
Photographic team | AY Studio
更多相關(guān)內(nèi)容推薦
蟲點(diǎn)子設(shè)計(jì) | 土城留白的家(30P)單層
溪·設(shè)計(jì) | Illusion House


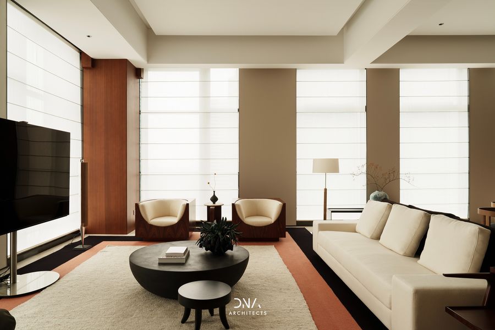
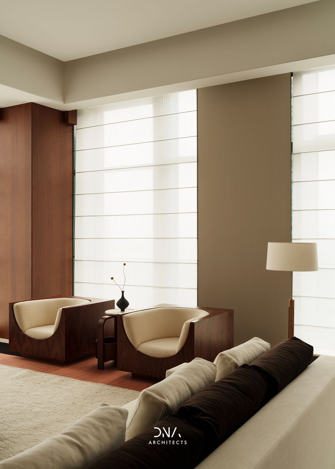
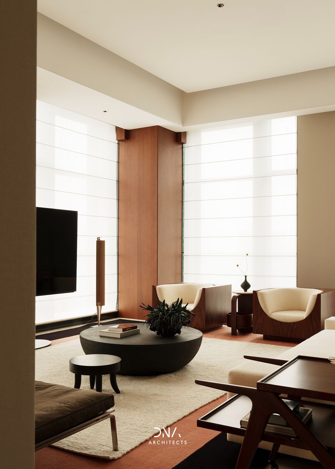
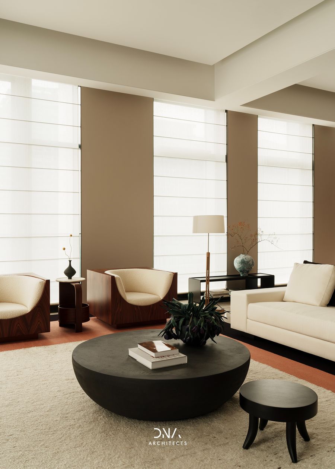
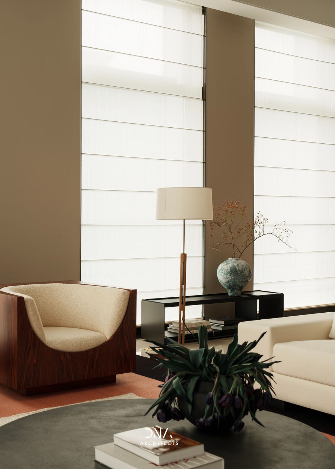
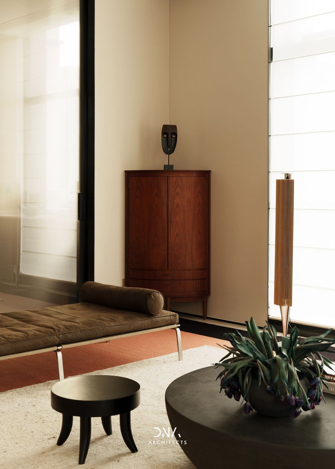
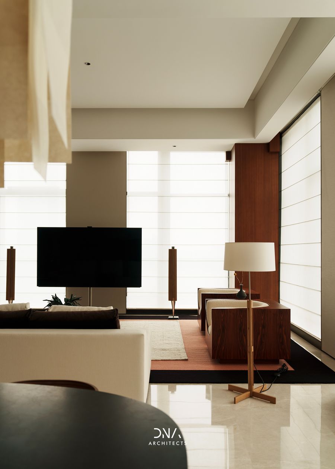
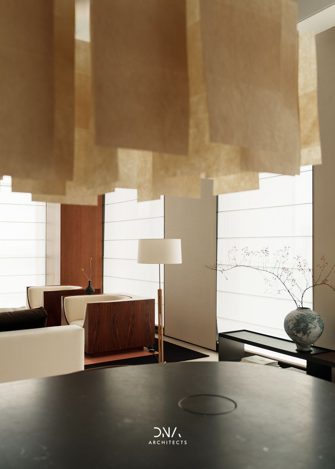
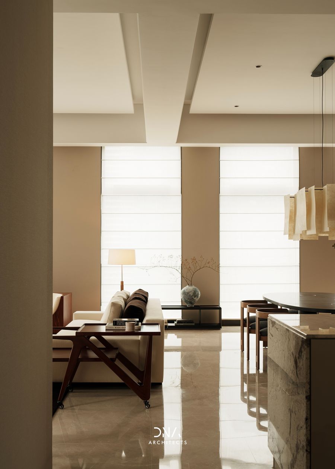
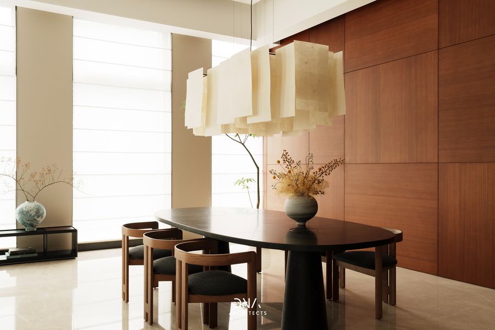
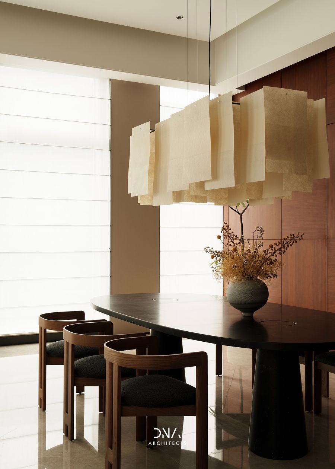
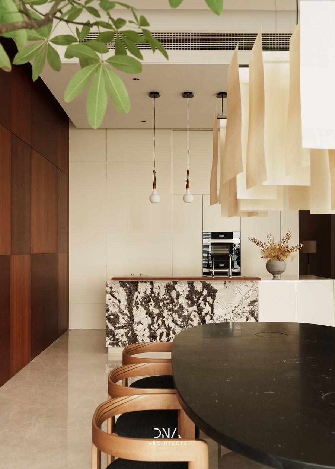
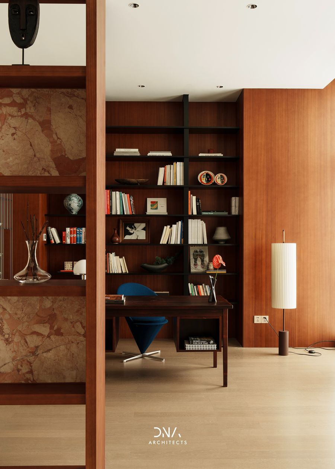
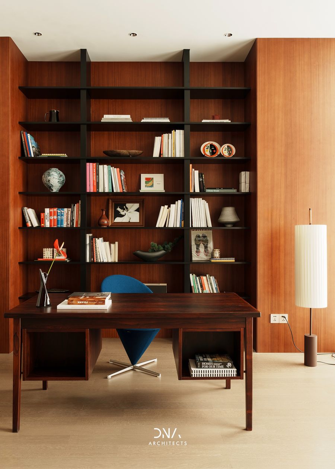
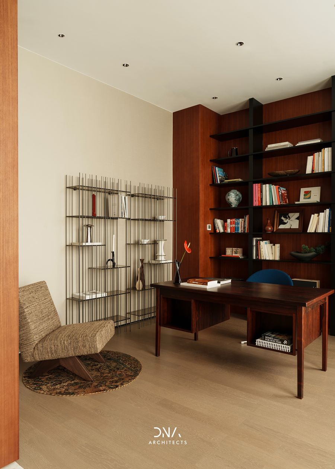
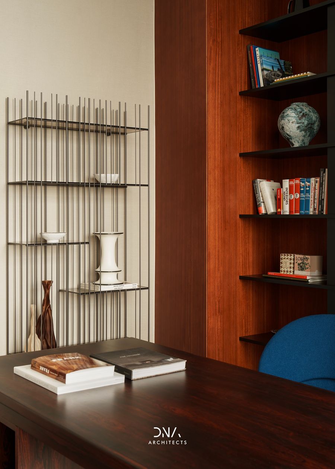
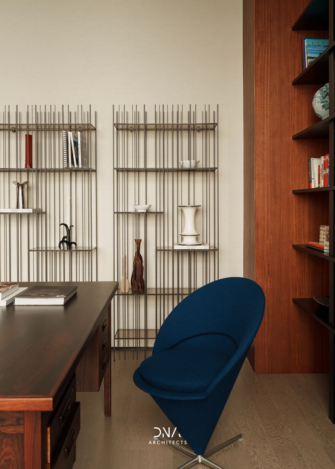
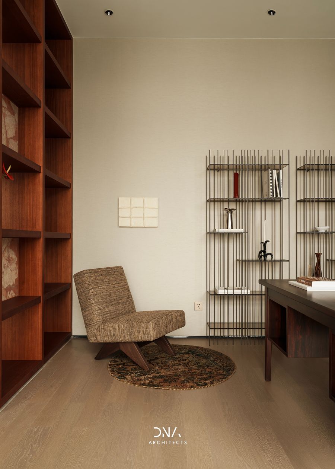
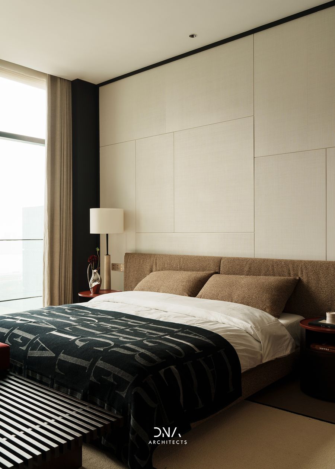
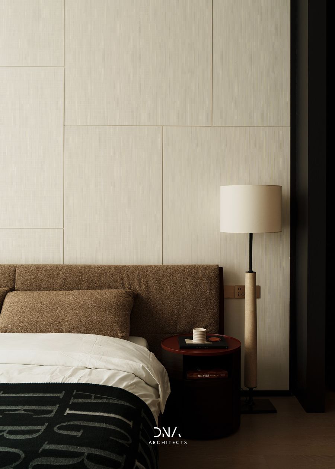
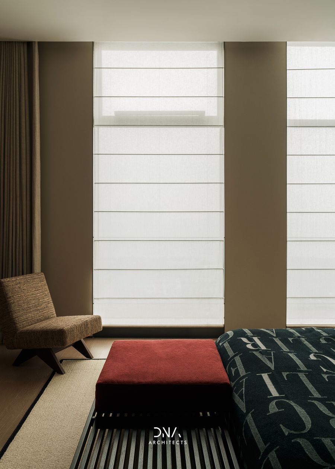
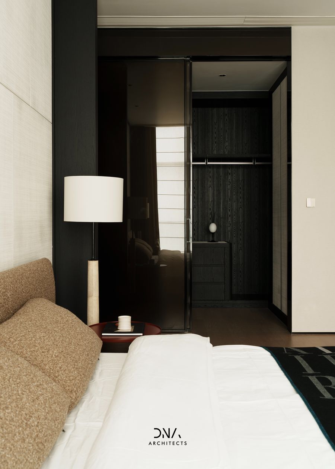











評(píng)論(0)